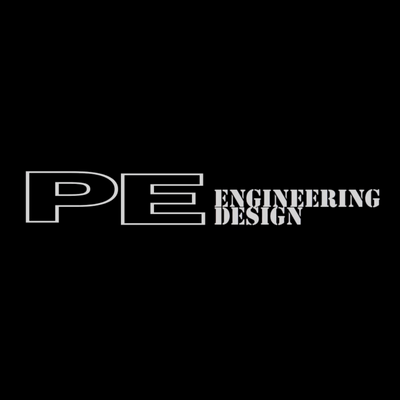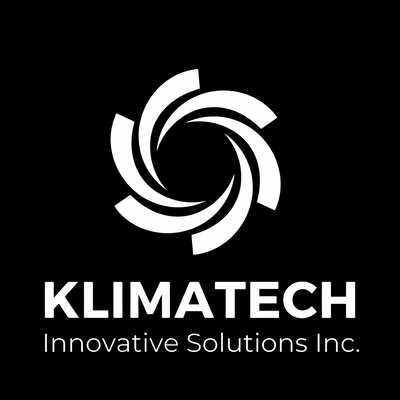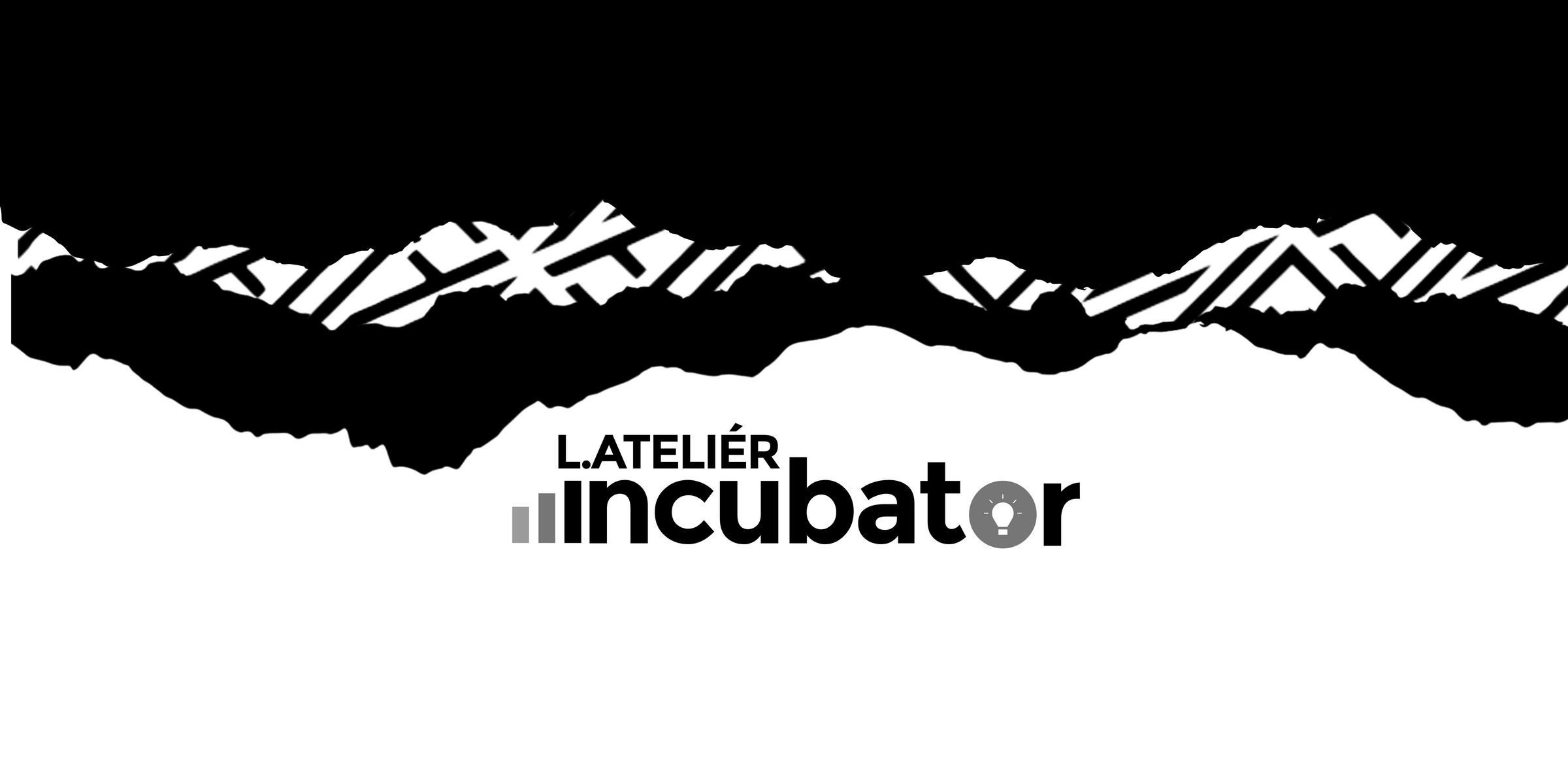

Flow and Spatial Mapping
What if every inch of your business worked smarter and flowed seamlessly?
At L.Ateliér Labs, Flow & Spatial Mapping helps businesses unlock the full potential of their spaces. From offices to retail, F&B outlets to boutique hospitality, we combine architectural expertise, operational insights, and data-driven analysis to optimize functionality, circulation, and customer experience.
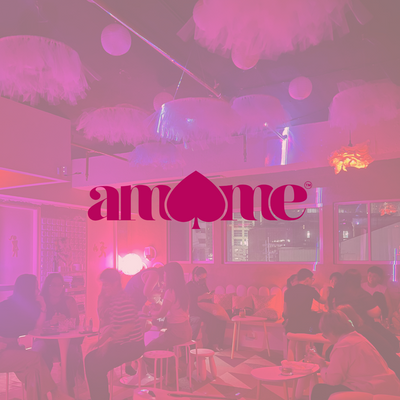
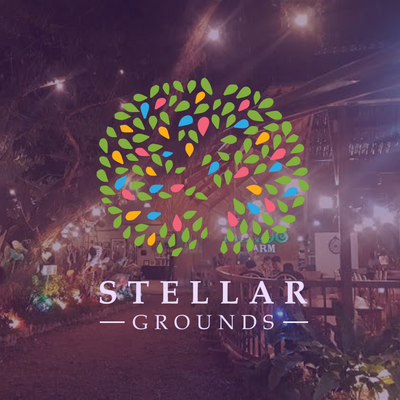

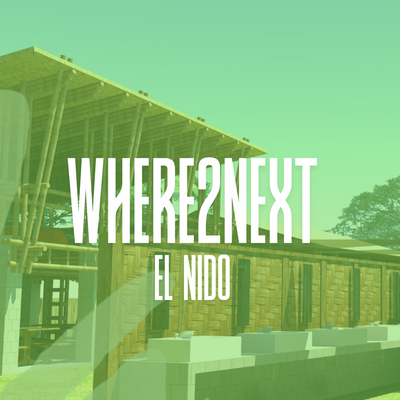
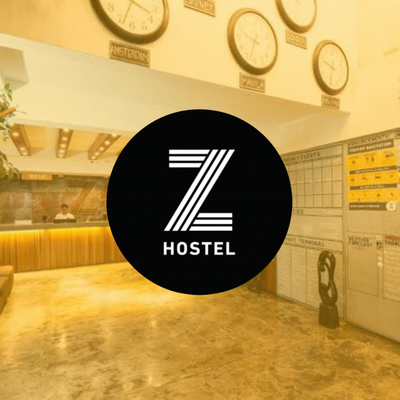

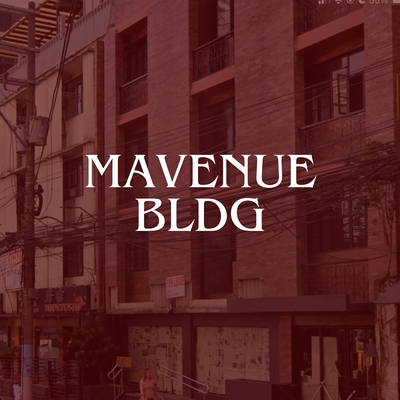








Flow Analysis
We start by understanding your business, your space, and your goals. You’ll provide floor plans, photos, and a detailed brief of operational requirements—covering staff workflows, customer experience, peak traffic areas, and any specific challenges. This step ensures we fully understand your space and objectives before diving into design.
Spatial Mapping
Our architects analyze your space with precision, studying circulation patterns, functional zones, and workflow efficiency. Using these insights, we create a mapped blueprint that visualizes optimal movement for both staff and visitors, identifies underutilized areas, and highlights opportunities to enhance operational performance and customer experience.
Refinement and Recommendations
We provide a comprehensive, actionable plan. This includes optimized layouts, clearly defined functional zones, and curated guidance—delivered through diagrams, matrices, and schematic layouts. This will become the framework for the design phase, ensuring a space that works efficiently and enhances the experience for both customers and staff.
What Makes us Qualified?

Industry partners

