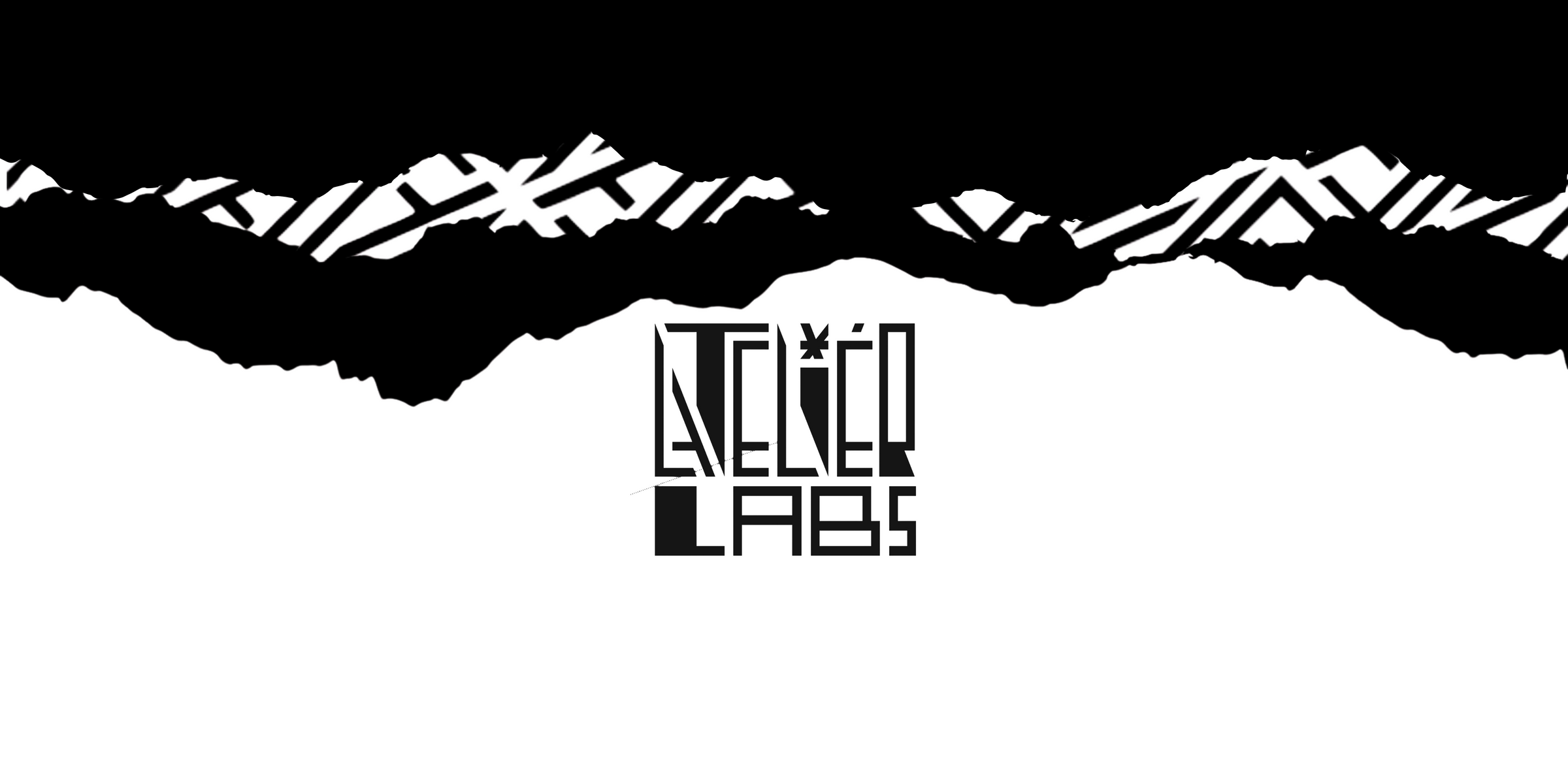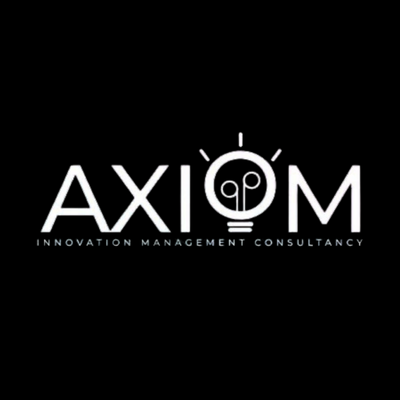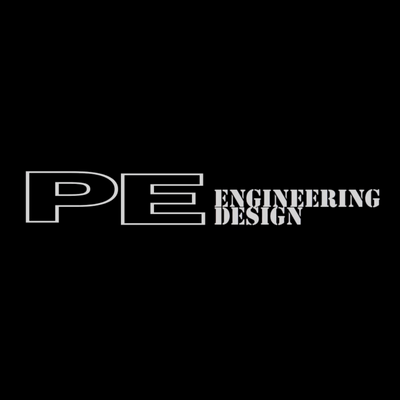

Vision Sessions
What if you could co-create your home with an architect in real time?
At L.Ateliér Labs, we make it possible. Our Vision Sessions bring your ideas to life through collaborative, real-time design. Whether you’re building, buying, or renovating, our experts work with you to create a clear, actionable plan that aligns with your goals.


One-on-one Collaboration
Connect directly with our licensed architects via Zoom or in real life for a fully interactive session. You’re not just sharing ideas—you’re co-creating your space in real time. Every suggestion, layout adjustment, and design decision is made together, ensuring your vision is fully captured from the start.
Immediate Feedback and Iteration
Say goodbye to long back-and-forths. During the session, we provide instant insights, test different design options, and refine concepts on the spot. This dynamic approach accelerates decision-making and gives you a clear, confident plan by the end of the session.
Customized Layouts to your Needs
We go beyond standard layouts. Each design is tailored to your lifestyle, space, and aspirations, blending functionality with aesthetic harmony. Our approach ensures that your home is not only practical but also a true reflection of your taste and personality.

Why Choose Lateliér Labs?
We go beyond standard layouts. Each design is tailored to your lifestyle, space, and aspirations, blending functionality with aesthetic harmony. Our approach ensures that your home is not only practical but also a true reflection of your taste and personality.
What Makes us Qualified?

Industry partners







