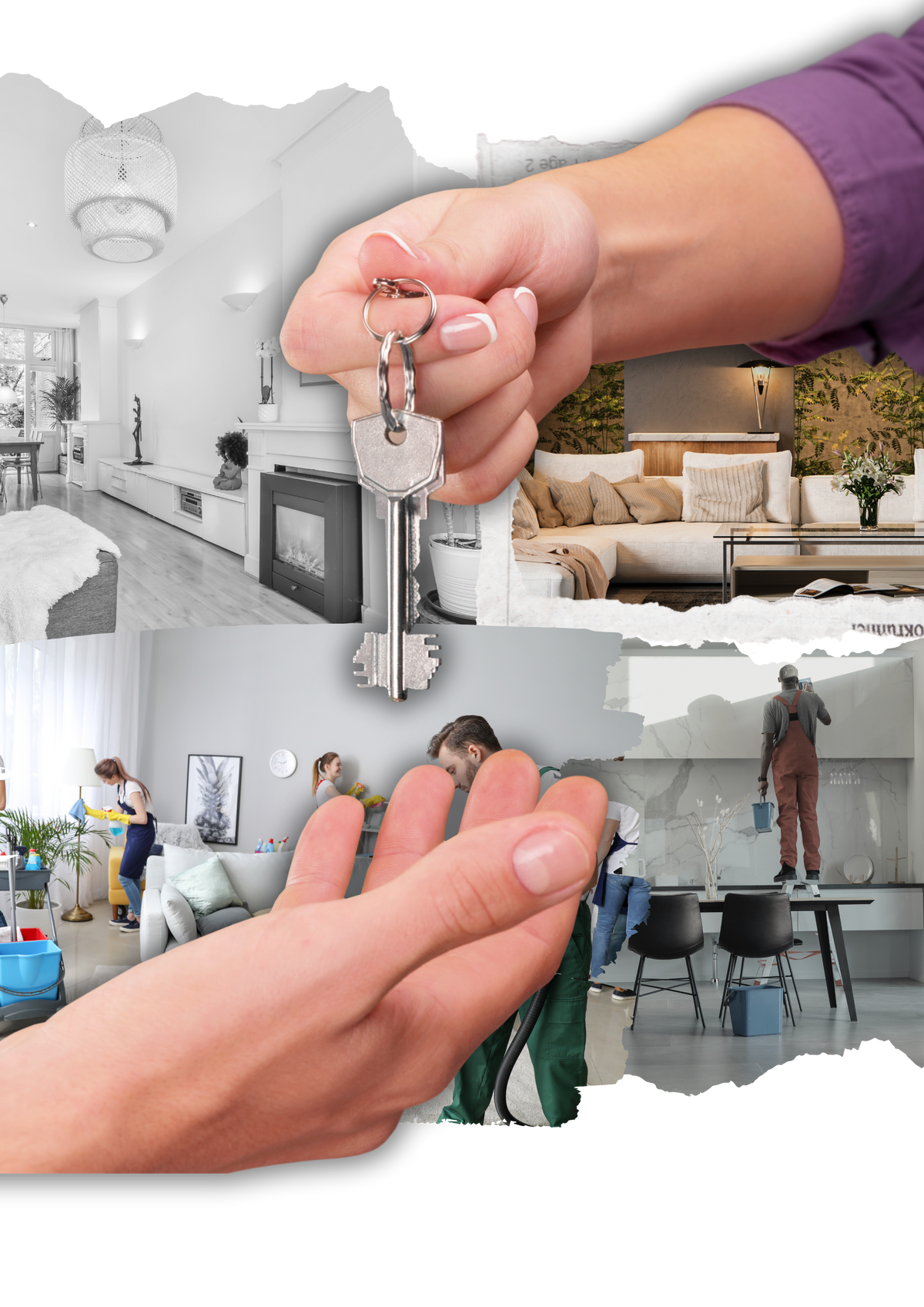
What we offer

Step 1: Pre-Design/Assesment
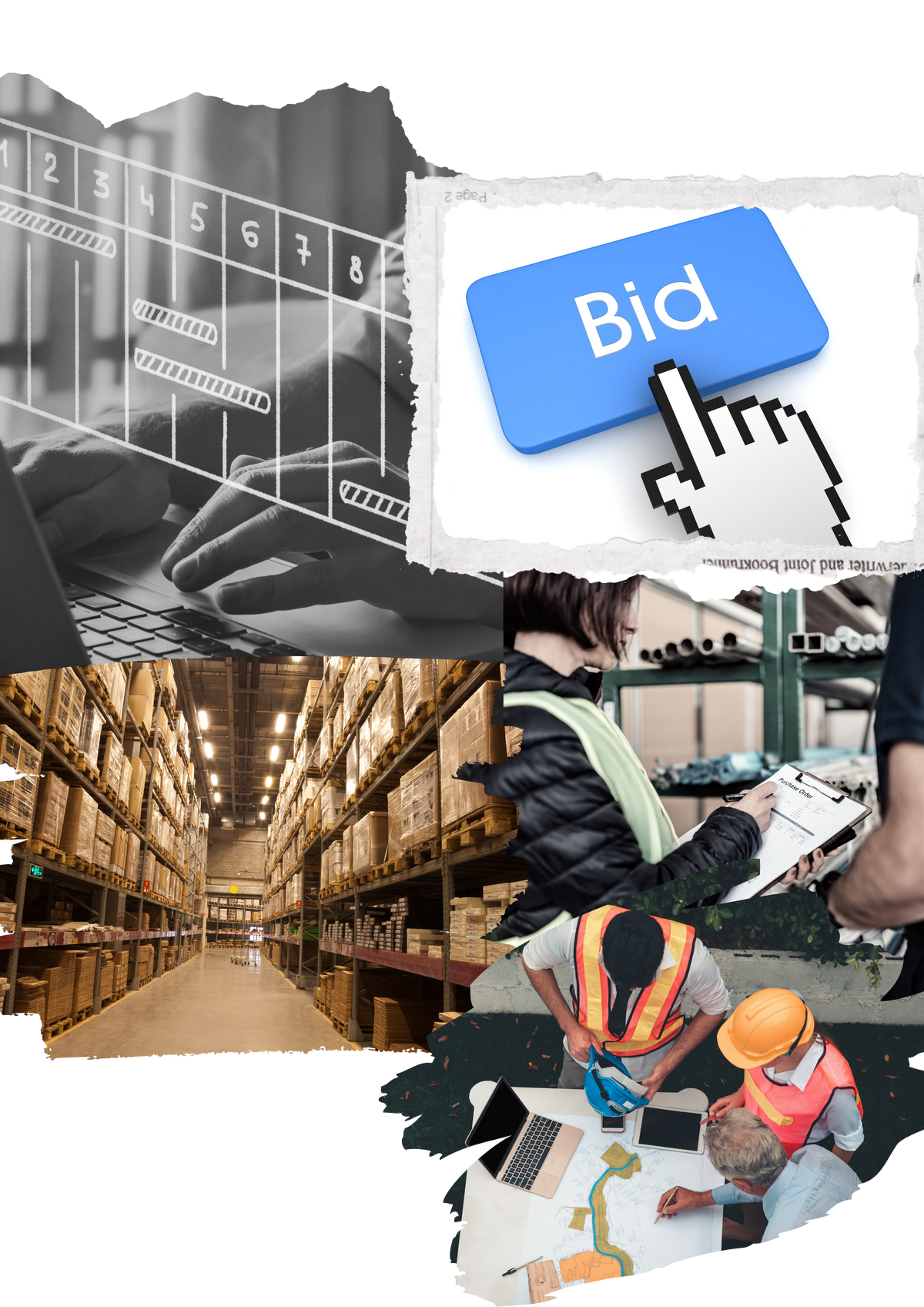
Our Services
• Feasibility Studies → Evaluate site, regulations, and business viability.
• Environmental Impact Assesment (EIA) → Identify environmental risks, sustainability considerations, and compliance requirements to ensure responsible design.
• Building Code Review → Identify environmental risks, sustainability considerations, and compliance requirements to ensure responsible design.
• FALAR → Conduct a Floor Area, Layout, and Resource analysis to optimize space efficiency and resource utilization.
Step 2: Ideation
Our Services
• Design Conceptualization → Development of moodboards and visual frameworks to capture the project’s design intent and aesthetic direction.
• Site Analysis → Study of site conditions, context, and constraints to guide design decisions.
• Flow & Spatial Mapping → Diagramming circulation paths and spatial relationships to define how spaces connect and function.
• Space Management Studies → Evaluation of functional zoning and space allocation to maximize efficiency and usability.
• Phased Construction & Financial Planning → Strategic breakdown of construction into stages with aligned cost planning for feasibility and control.
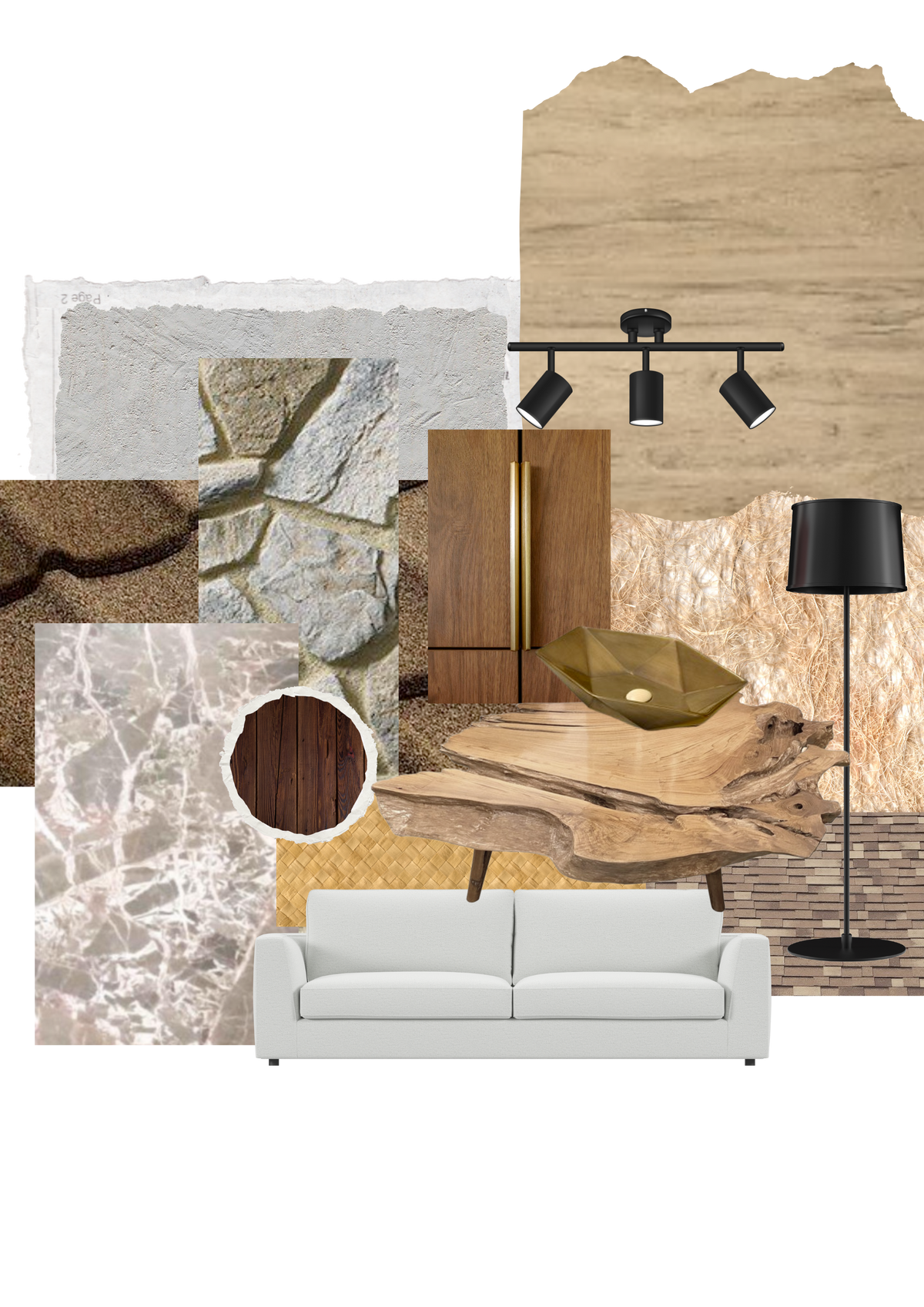
Step 3: Creation
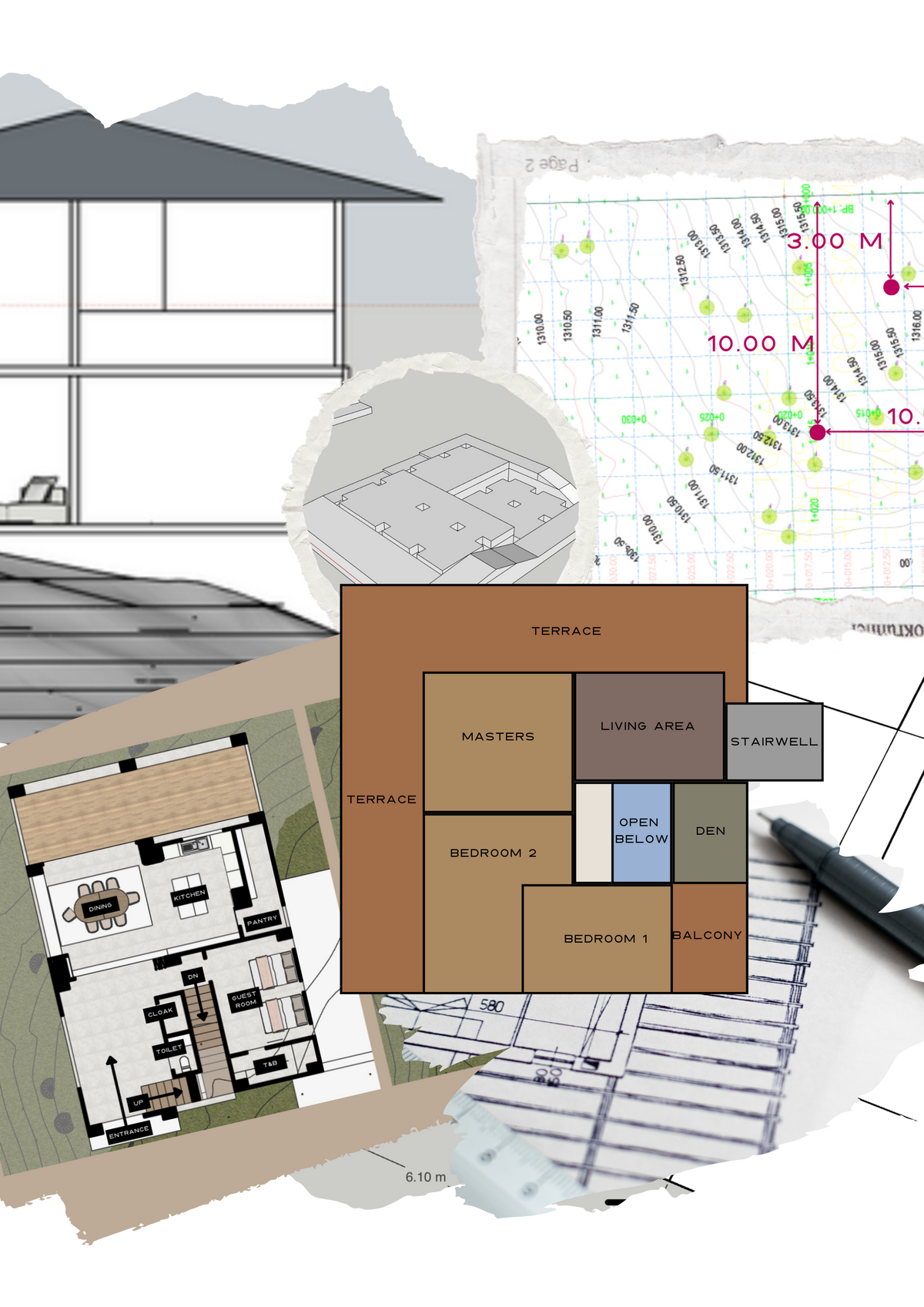
Our Services
• Schematic 3D Modelling → Early-stage digital models that show your project’s form, scale, and layout. These simplified visuals help you quickly see how spaces take shape before committing to full details. It’s a fast way to explore options and make confident design decisions.
• Storage and Built-in Solutions → Custom-designed cabinetry, shelving, and integrated furniture that maximize space and blend seamlessly with your interiors. These solutions make every square meter work harder while keeping your home organized and clutter-free. They’re tailored to your lifestyle, ensuring both functionality and design harmony.
Step 4: Collaboration
Our Services
• Co-Creation Workshop → A collaborative session that follows schematic modeling, where we sit with you to brainstorm, test options, and refine the design together. It’s an interactive stage that turns early concepts into clearer, more grounded directions before moving into detailed development. This ensures your ideas are fully explored and aligned with practical solutions.
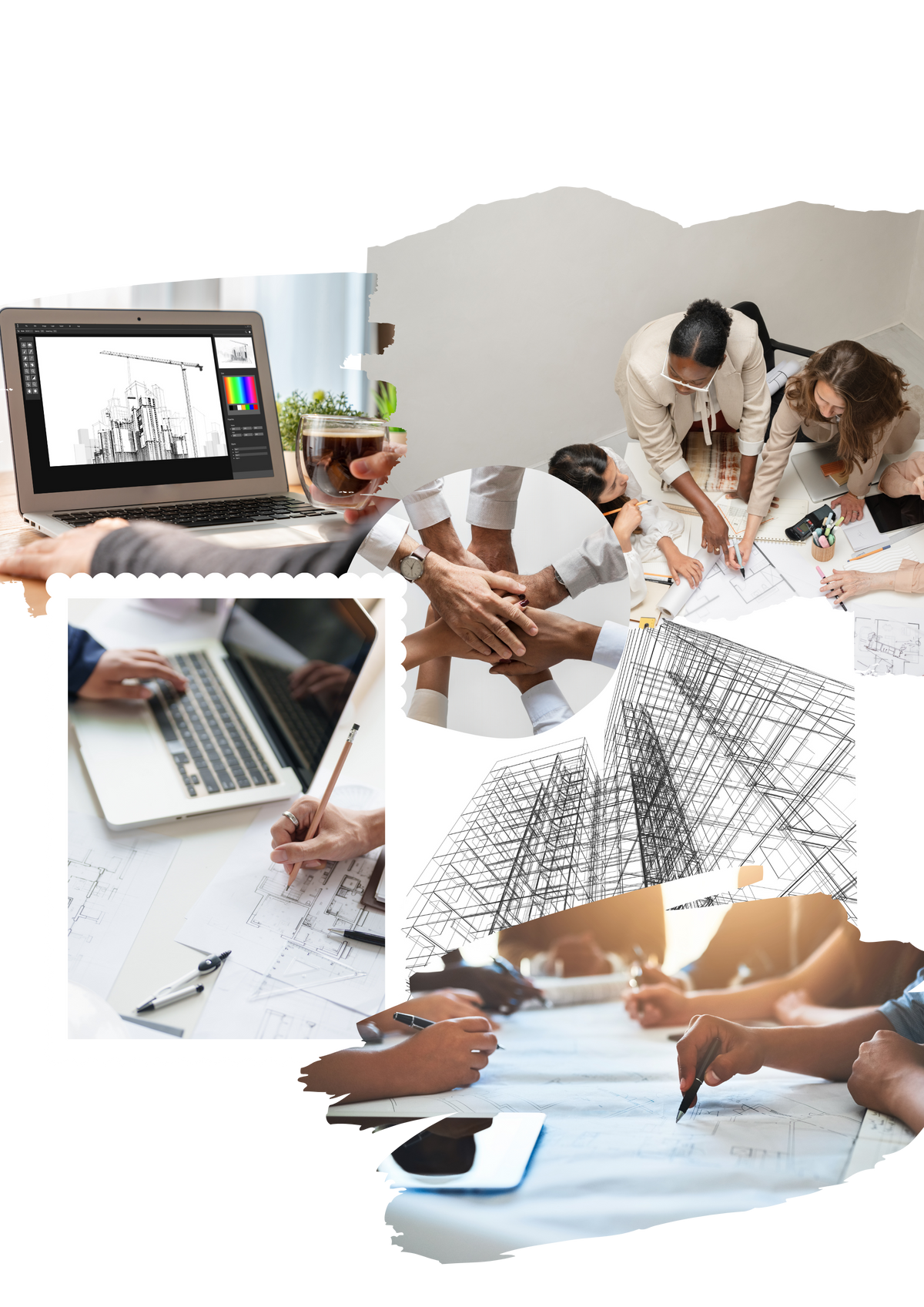
Step 5: Synthesis
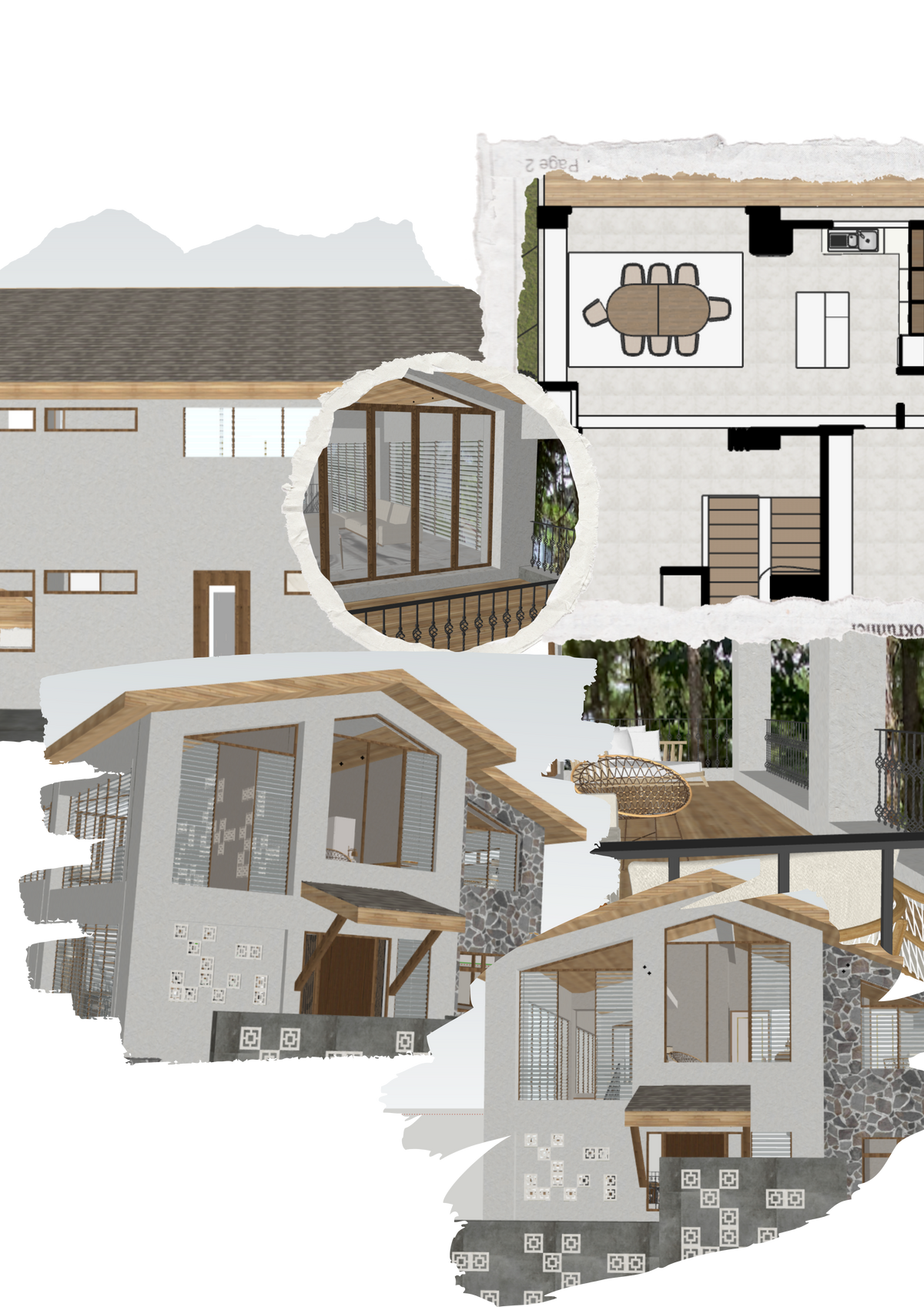
Our Services
• Immersive Modelling → Interactive digital models of layout and structure.
• 3D Renders → High-quality visualizations of interiors and exteriors.
• 3D Walkthroughs → Virtual tours to explore the space from a user perspective.
• Virtual Reality (VR) Experience → Immerse yourself in your space through VR to understand scale, flow, and design details as if you’re physically inside it.
• Scaled Model → Physical, miniature models of your project to better understand spatial relationships and design proportions.
Step 6: Architectural Bluprints
Our Services
• Architectural Plans → Complete set of signed and sealed plans required for building permits
• Shop Drawings → Detailed Drawings for contractors
• Architectural Interiors → Complete set of signed and sealed plans required for building permits
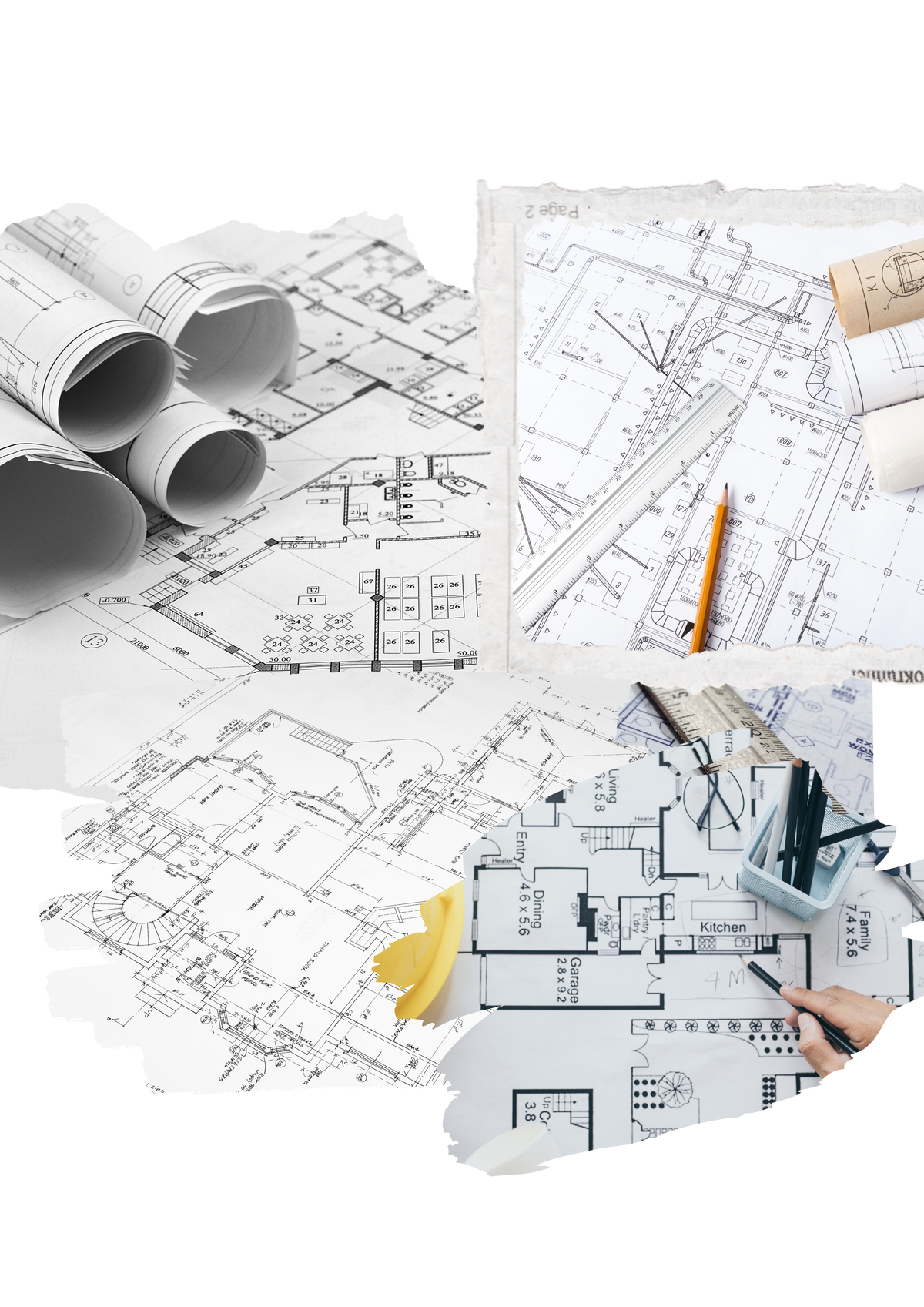
Step 7: Engineering Blueprints
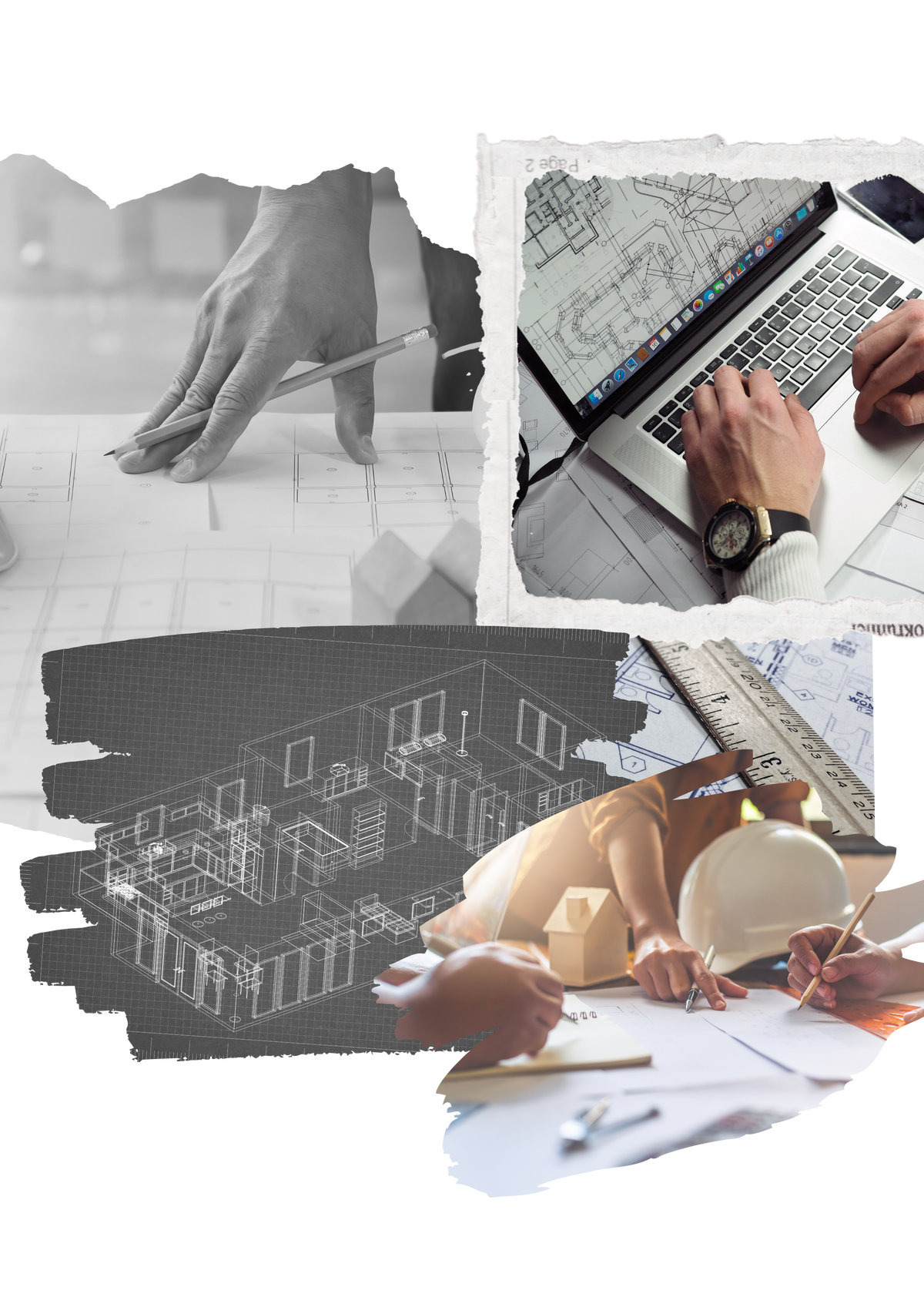
Our Services
• Structural Plans → Complete set of signed and sealed plans required for building permits
• Electrical Plans → Complete set of signed and sealed plans required for building permits
• Sanitary Plans → Complete set of signed and sealed plans required for building permits
• Mechanical Plans → Complete set of signed and sealed plans required for building permits
• Fire Protection Plans → Complete set of signed and sealed plans required for building permits
• Auxiliary Plans → Complete set of signed and sealed plans required for building permits
Step 8: Estimates
Our Services
• Detailed Estimates → Calculate costs for labor, materials, and finishes to give a clear financial picture.
• Bill of Materials (BOM) → List every material, fixture, and product needed for your project, ensuring nothing is overlooked.
• Bill of Quantities (BOQ) → Quantify materials and resources for construction, helping contractors price and plan efficiently.
• Cost Optimization → Identify opportunities to balance quality and budget without compromising design.
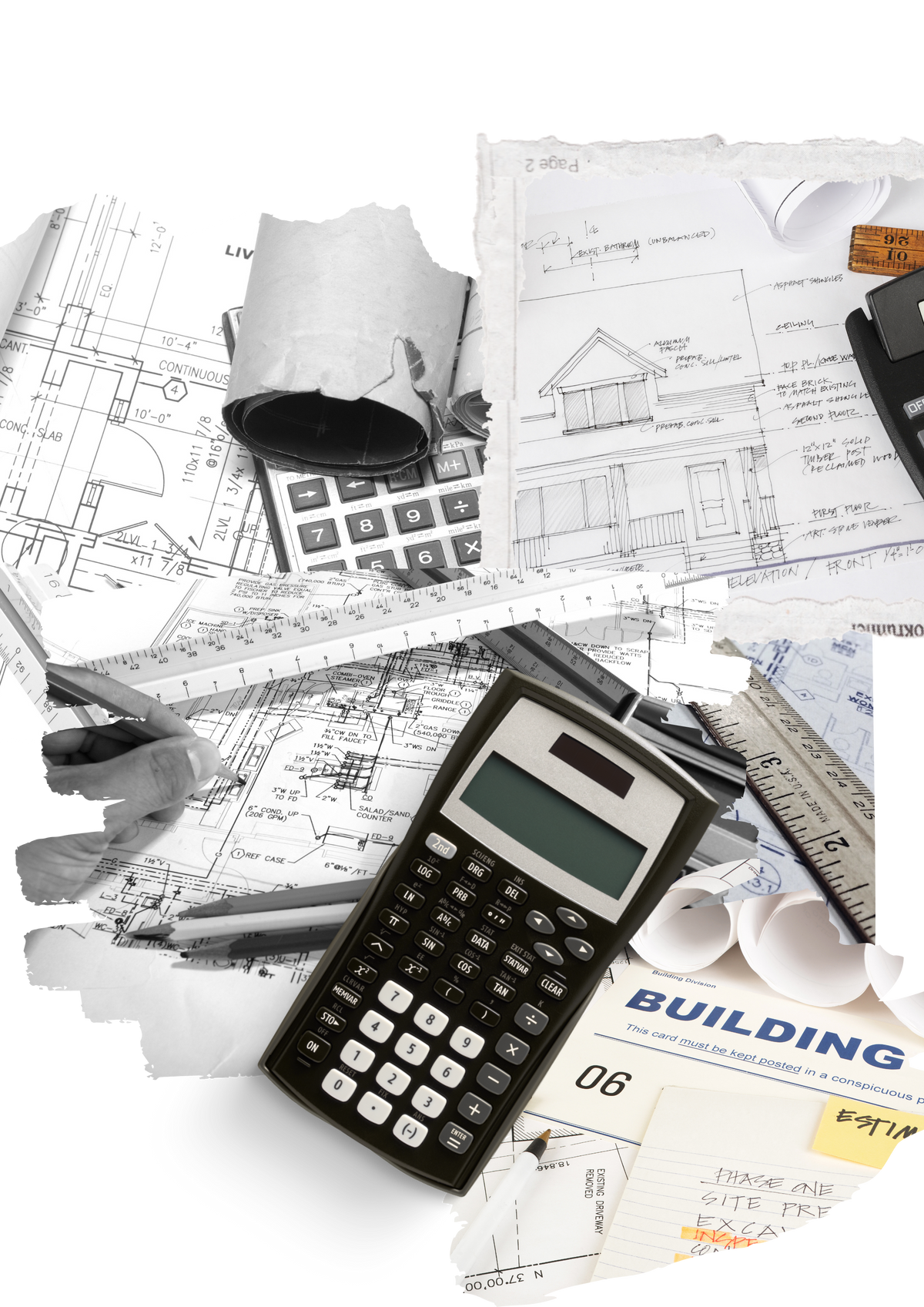
Step 9: Project Management

Our Services
• Project Funds Management → Handle all financial transactions for your project, including payments to contractors, service providers, vendors, and workers.
• Cost Control → Monitor and manage project expenses to ensure every peso is accounted for and spent efficiently. Identify potential savings, prevent budget overruns, and keep your project on track financially.
• Timeline Management → Monitor project progress and ensure deadlines are met.
• Remote Site Monitoring → Track construction remotely through digital updates and reports.
• Site Visits → On-site inspections to verify quality and adherence to design plans.
• Purchasing → Handle procurement of materials, finishes, and fixtures for the project.
Step 10: Styling and Handover
Our Services
• Post-Construction Cleaning → Prepare your space for immediate use with thorough cleaning.
• Furniture Hunting & Procurement → Source and select the right furniture pieces to match your design.
• Furniture Installation & Setup → Arrange and install furniture and décor to bring your design to life.
